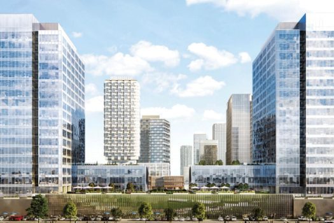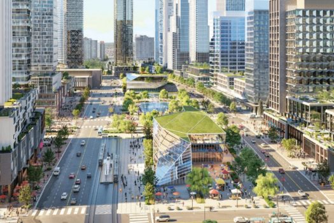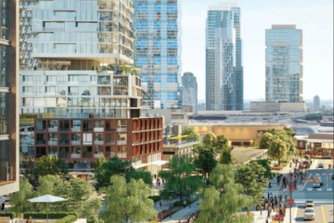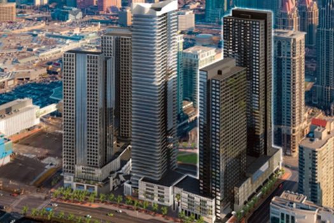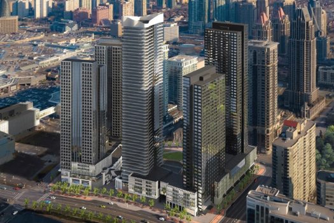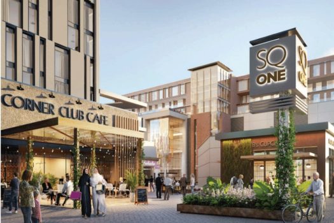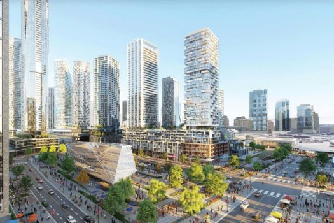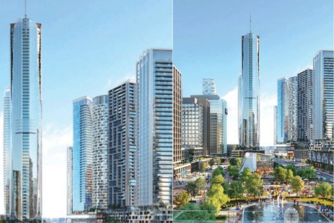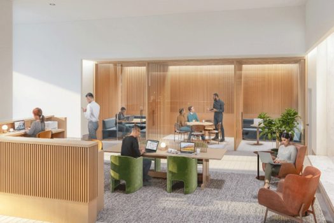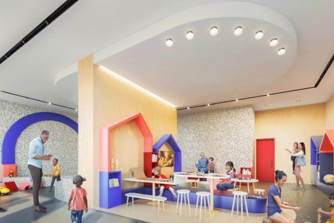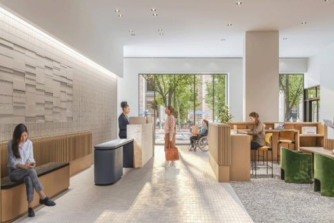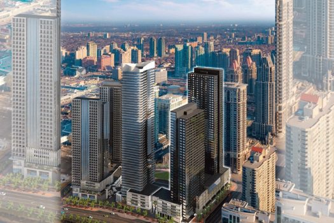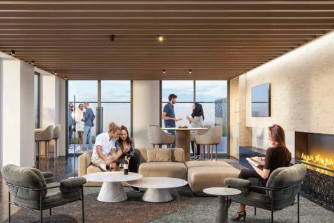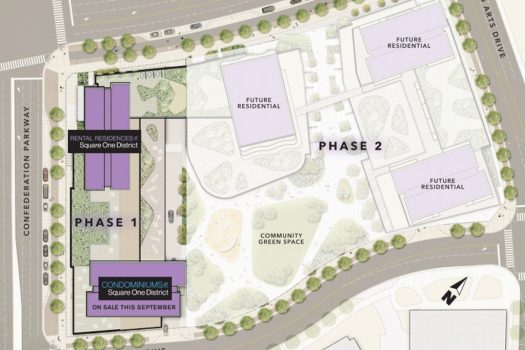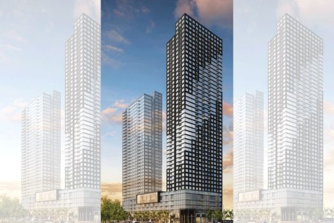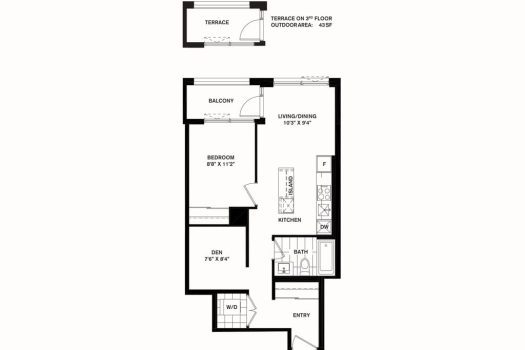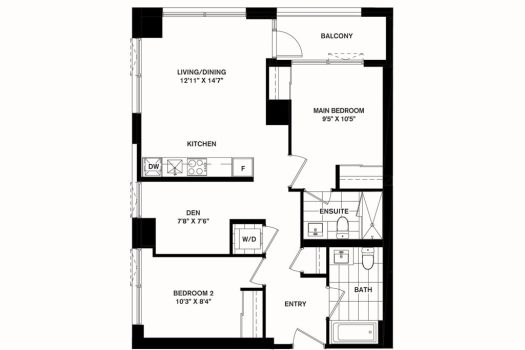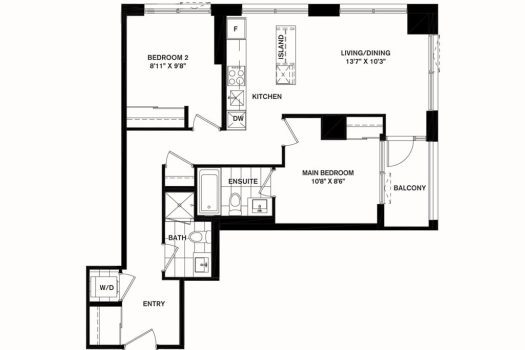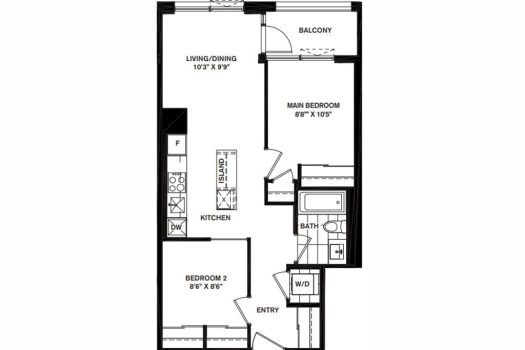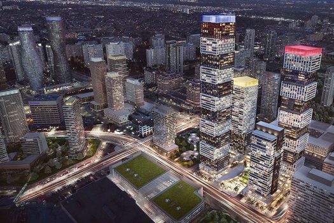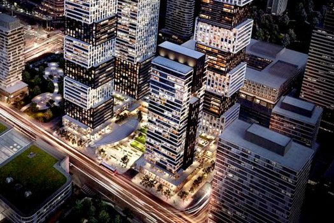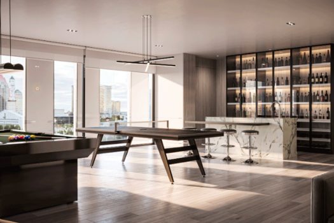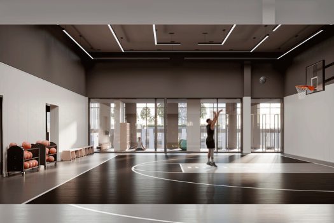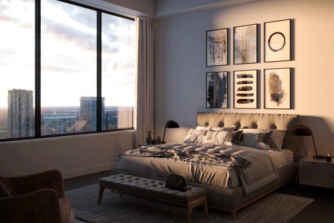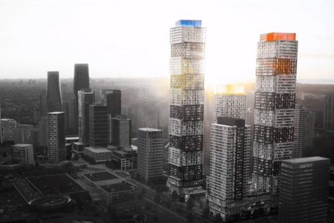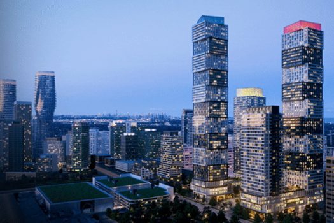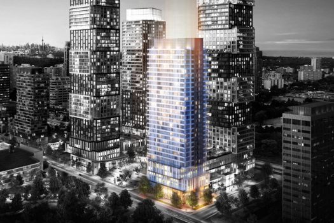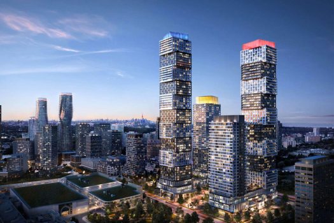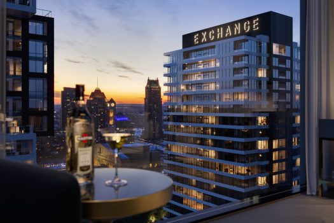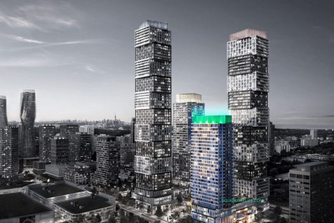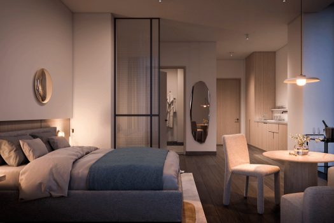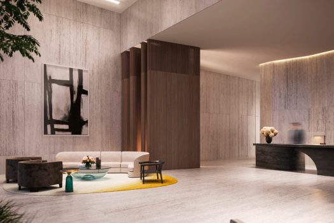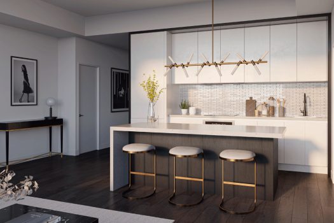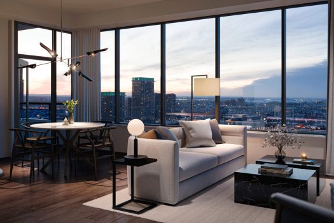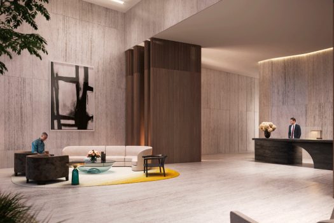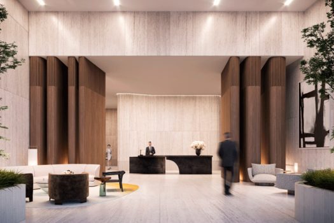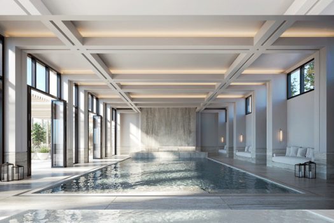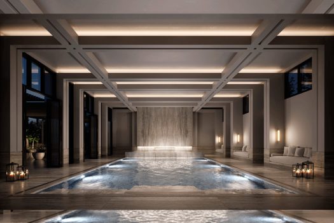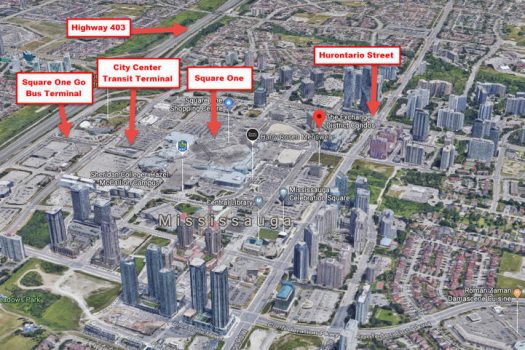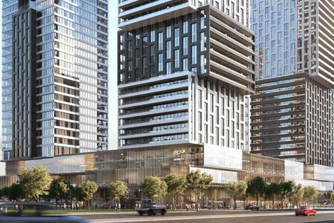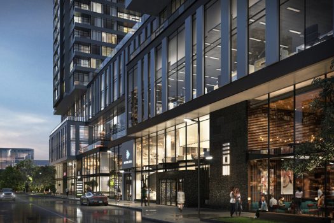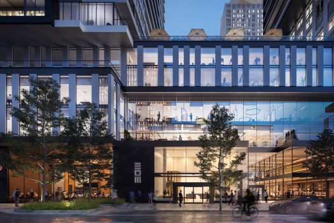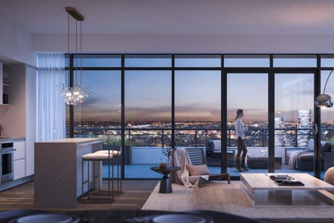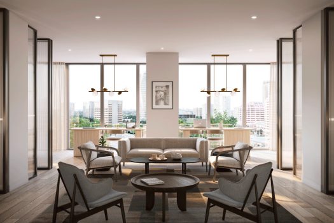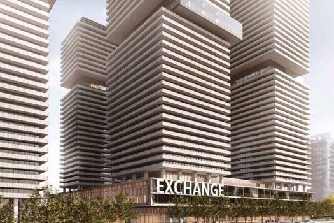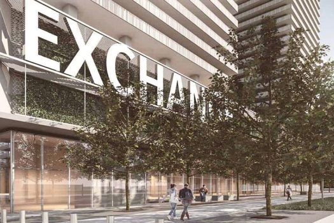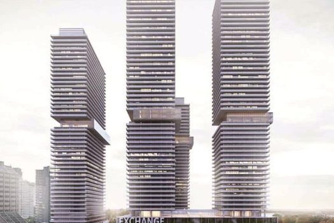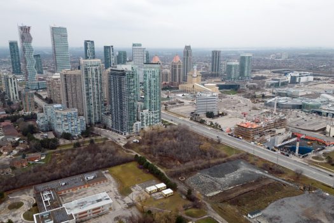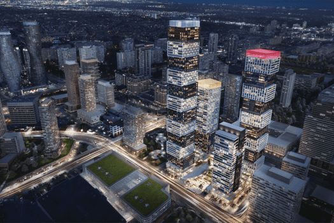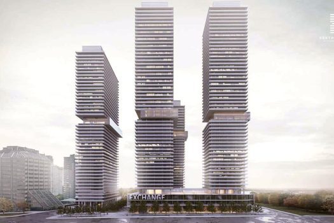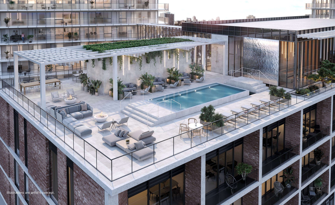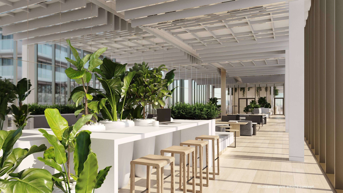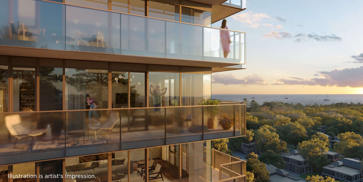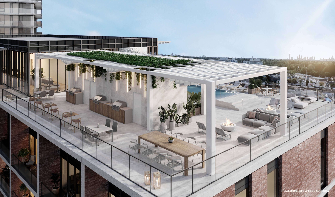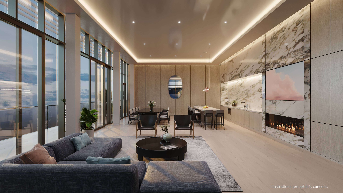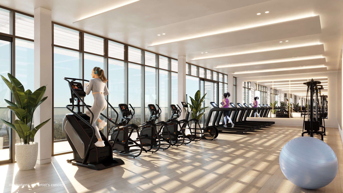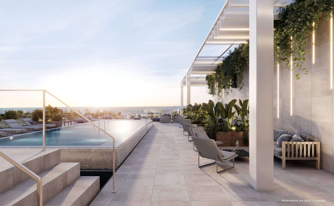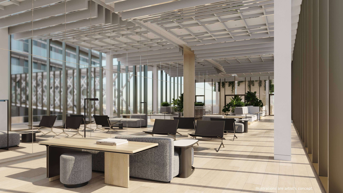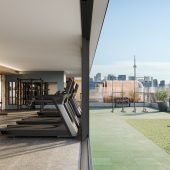Bridgehouse Brightwater Condos: Waterfront Living Redefined
Bridgehouse at Brightwater Condos is an exciting new phase in a master-planned community situated in the picturesque waterfront village of Brightwater, along Lake Ontario in Mississauga. Developed by Diamond Corp, this transformative project is set to redefine waterfront living, featuring a stunning blend of residential, commercial, and recreational spaces that promise to elevate the quality of life for its residents. If you’re looking to invest in a prime location, Pre Construction Condos in Mississauga offer an exceptional opportunity to own a piece of this vibrant, growing community.
A Comprehensive Development: Bridgehouse will introduce over 2,500 modern condos and 400 charming townhomes to the Mississauga waterfront. In addition to these residential options, the development includes more than 300,000 square feet of commercial and retail space. This expansive mix ensures that residents will have access to a wide range of amenities and services right at their doorstep, enhancing convenience and lifestyle.
Embracing Green Space and Natural Beauty: The Bridgehouse community is thoughtfully designed with an emphasis on green space and outdoor amenities. Nestled within 18 acres of lush, landscaped areas, residents will have direct access to the scenic Lake Ontario and the Waterfront Trail. This abundant green space provides a perfect setting for outdoor activities, leisurely strolls, and enjoying the natural beauty of the area. The nearby Port Credit neighborhood further enriches the environment with its charming shops, local eateries, and vibrant annual festivals, all within a pedestrian-friendly atmosphere.
Exceptional Connectivity and Commuting: Bridgehouse offers outstanding connectivity for commuters, making it an ideal location for those who travel frequently. The community is within walking distance of MiWay bus routes, providing convenient access to public transit. Additionally, the nearby Port Credit GO station ensures quick and efficient travel via GO Train and Bus services. The upcoming Hurontario LRT will further enhance connectivity, offering seamless travel throughout Mississauga and beyond. For those who prefer driving, major highways including the QEW, 403, 401, 427, and 407 are easily accessible, making downtown Toronto just a short drive away.
Family-Friendly Features: Bridgehouse is particularly appealing to families due to its proximity to top-ranking schools, early learning centers, playgrounds, and sports fields. The development’s integration of new retail, commercial, and entertainment spaces within the Brightwater community enhances its family-friendly atmosphere, providing a well-rounded environment for all ages.
Developed by The West Village Partners: This exceptional project is brought to you by The West Village Partners, a collaboration between Kilmer Group, DiamondCorp, Dream, and FRAM+Slokker. Together, these esteemed developers are committed to delivering a high-quality, sustainable living experience. Bridgehouse at Brightwater Condos promises a vibrant, mixed-use community where residents can enjoy modern conveniences and a rich, connected lifestyle.
Conclusion: Bridgehouse at Brightwater Condos represents a significant and exciting development on Mississauga’s waterfront. With its blend of stylish residential options, extensive commercial and retail spaces, and a focus on green living, this community offers a dynamic and fulfilling lifestyle. The exceptional connectivity, family-friendly features, and natural beauty make it an ideal choice for those seeking both convenience and serenity. Don’t miss the chance to be part of this transformative community in the vibrant market of preconstruction Mississauga and experience waterfront living at its best.


