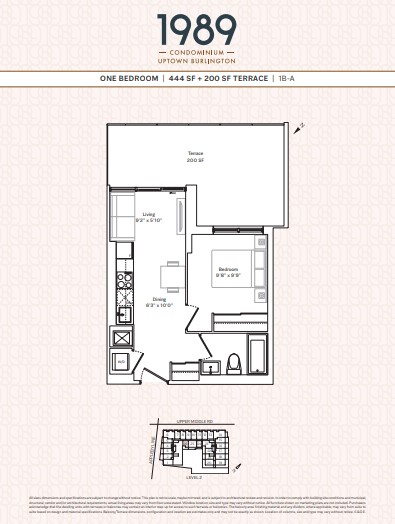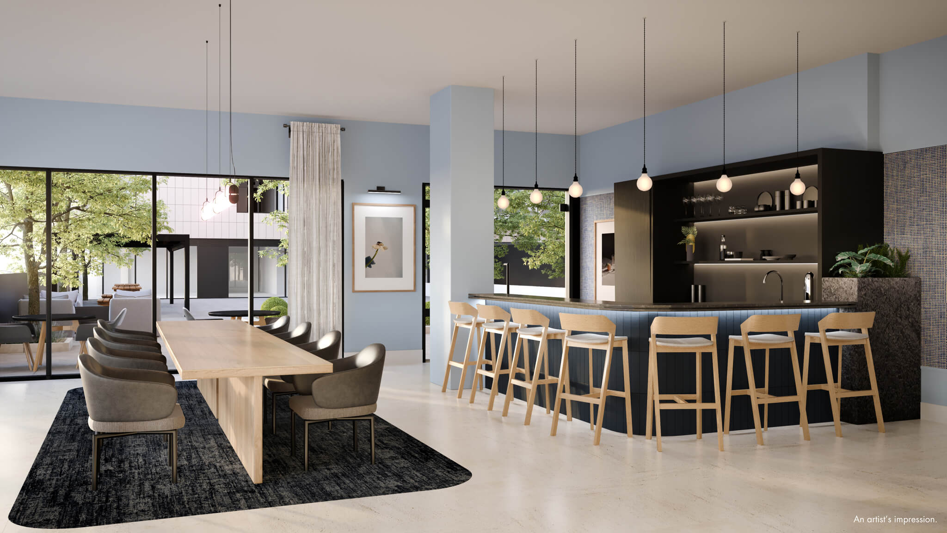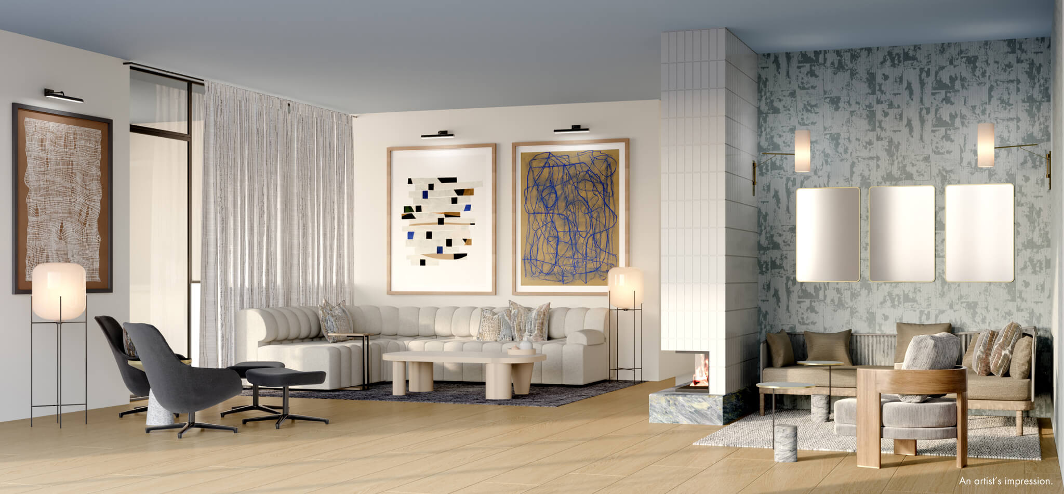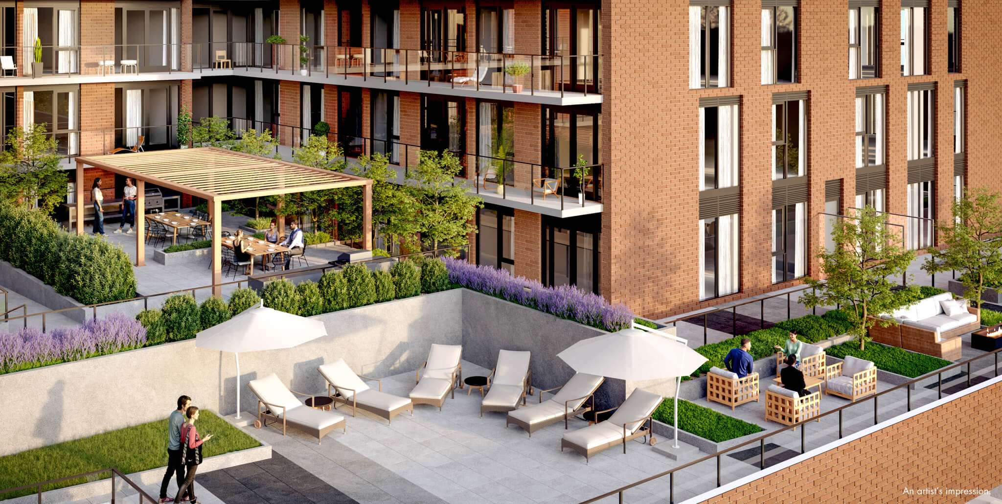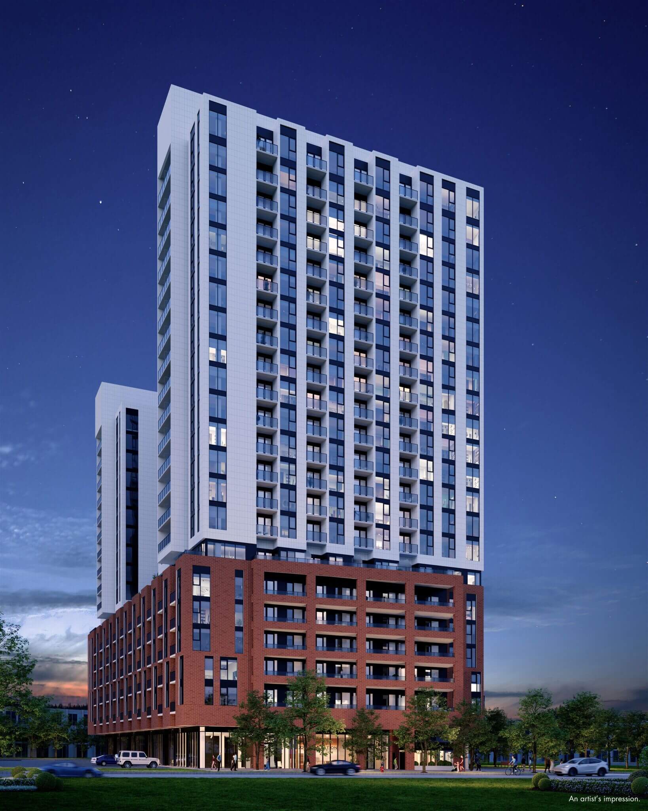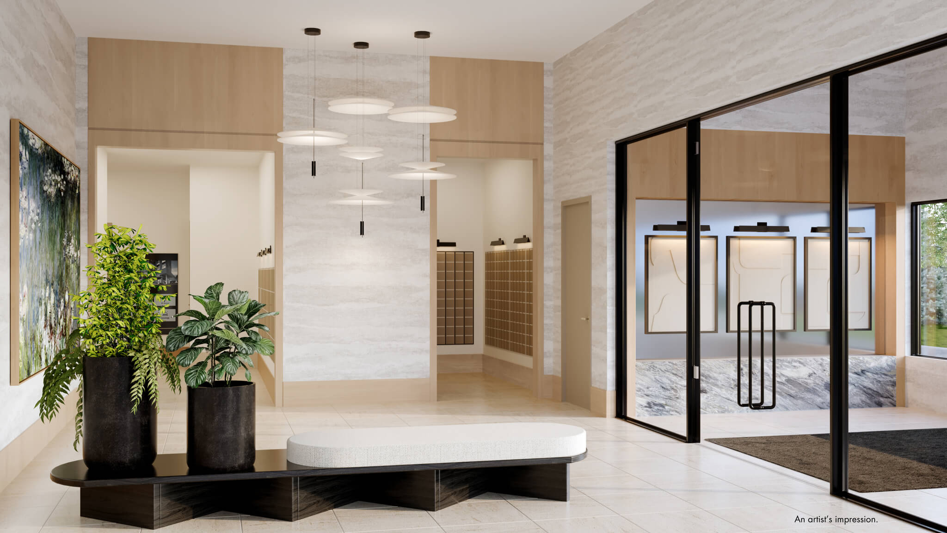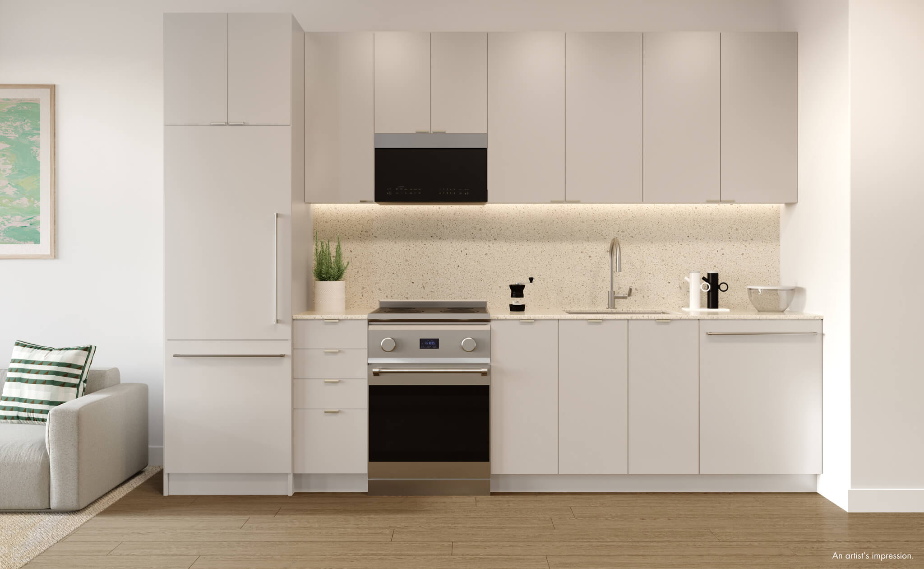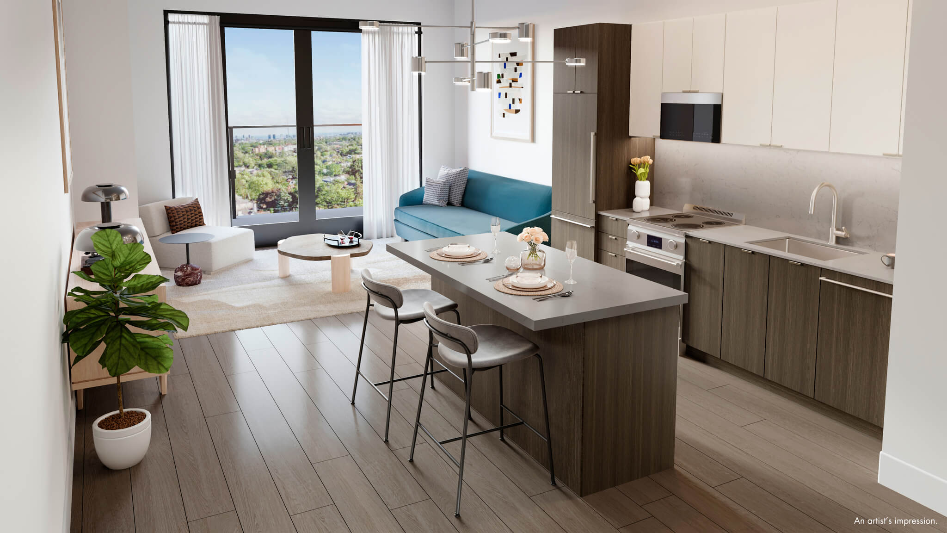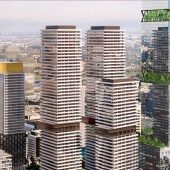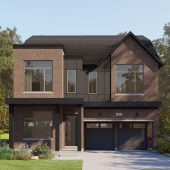1989 Condominiums: Modern Living in Vibrant Uptown Burlington
Discover a fresh perspective on condominium living with 1989 Condominiums, a premier development set to redefine modern living in the heart of Uptown Burlington. Situated at the intersection of Appleby Line and Upper Middle Road, this new residential community offers unparalleled accessibility and convenience, making it an ideal choice for those seeking a sophisticated lifestyle in a burgeoning neighborhood.
Prime Location and Accessibility: 1989 Condominiums benefits from its strategic location just a short drive from Highways 403 and 407, providing effortless connections to major roadways and nearby cities. Residents will appreciate the proximity to downtown Burlington, where a variety of dining, shopping, and entertainment options await. Additionally, the serene lakeside is within easy reach, offering picturesque views and recreational opportunities along the waterfront. This prime location ensures that 1989 Condominiums combines the best of urban convenience with the tranquility of lakeside living.
Designed for Comfort and Affordability: At 1989 Condominiums, each suite is thoughtfully designed with a focus on comfort, livability, and affordability. The development features a range of well-appointed floor plans that maximize efficiency and minimize wasted space. Whether you’re a young professional, a growing family, or looking for an investment opportunity, 1989 Condominiums offers a range of options to suit your needs. The design philosophy emphasizes functional living spaces, ensuring that every home provides a seamless blend of style and practicality.
Exceptional Amenities: The two towers at 1989 Condominiums, standing 17 and 22 storeys high, are designed to enhance residents’ lifestyles with an array of exceptional amenities. These include:
- Courtyard Barbecue Areas: Enjoy outdoor cooking and dining with family and friends in beautifully designed courtyard spaces equipped with barbecue facilities.
- Wellness Rooms: Dedicated wellness rooms offer a tranquil setting for yoga and meditation, promoting health and relaxation within the community.
- Private Dining Rooms: Host elegant dinners and social gatherings in luxurious private dining areas designed for memorable occasions.
- Fully Equipped Fitness Center: Stay active and healthy with access to a state-of-the-art fitness center featuring the latest equipment and facilities.
- Comfortable Lounges: Relax and unwind in stylish lounges designed for comfort and social interaction.
- Co-Working Spaces: Modern co-working areas provide a productive environment for residents who work from home or need a dedicated workspace.
Community and Lifestyle: 1989 Condominiums is more than just a place to live; it’s a community designed for a vibrant lifestyle. The development’s thoughtful design and extensive amenities foster a strong sense of community, making it easy to connect with neighbors and enjoy a balanced, fulfilling life. The combination of practical living spaces and high-end communal facilities ensures that residents can experience the best of both worlds—comfort and convenience, all within a dynamic and growing neighborhood.
Conclusion: Discover the pinnacle of modern living with 1989 Condominiums, where sleek contemporary design blends seamlessly with a prime location in Uptown Burlington. With a focus on comfort, functionality, and affordability, this development delivers an unparalleled lifestyle in one of the most desirable neighborhoods. Offering extensive amenities and a strategic location, 1989 Condominiums is the perfect choice for those seeking a vibrant, connected way of life. Explore more about Burlington preconstruction opportunities and embrace the future of urban living today.


